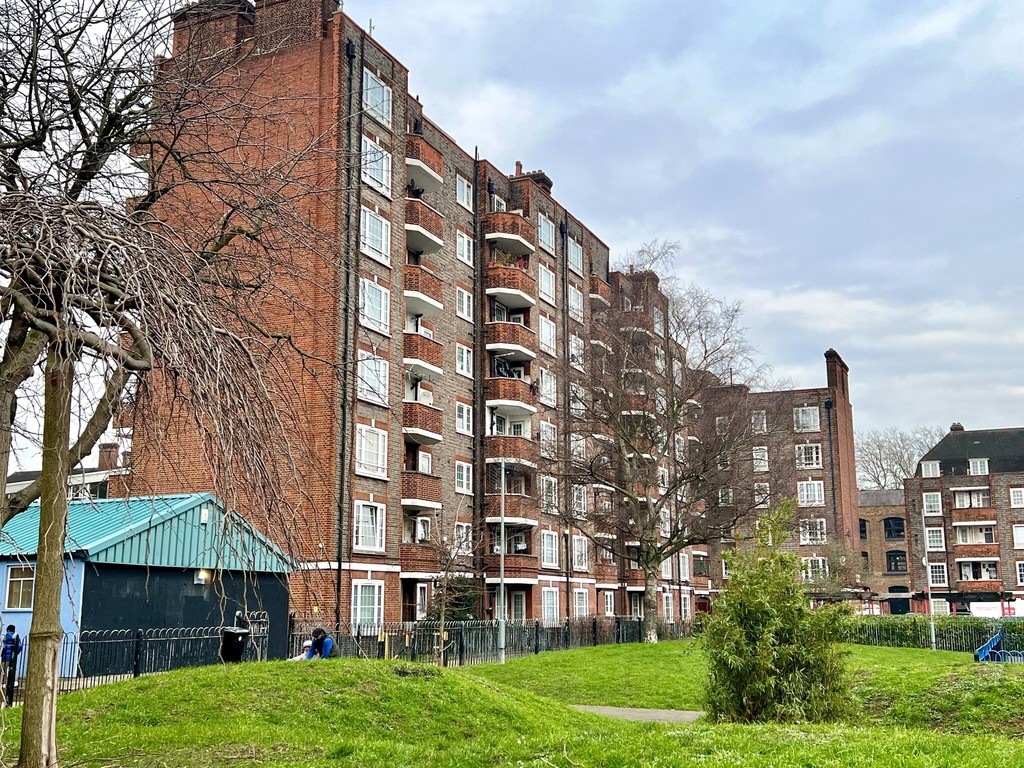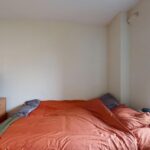Peckwater Street, Kentish Town, London, NW5 2UE
Property Features
- Three-bedroom Flat
- Excellent Transport Links
- High Ceilings
- Large Double Glazed Windows
- Private Balcony
- EPC rating: C
- £3,000 pcm (6.73% yield)
- Lease Remaining: 108 years
- Service Charge: £1,200 per annum
- Ground Rent: £10 per annum
Property Summary
Located within easy reach of the local shops on Brecknock Road, the property enjoys excellent transport links via Kentish Town Station (Northern Line & National Rail), providing quick access to the City and West End.
Full Details
LIVING ROOM WITH BALCONY 12' 3" x 13' 1" (3.73m x 3.99m) This bright and generously sized living room offers a comfortable and versatile space, perfect for relaxing and entertaining. Large windows allow plenty of natural light to fill the room, creating a warm and inviting atmosphere. The living area extends onto a private balcony, providing a lovely outdoor space to enjoy fresh air and scenic views.
BALCONY 10' 0" x 4' 0" (3.05m x 1.22m) Connected directly to the living room, this spacious balcony offers a perfect spot to relax and unwind. With ample natural light throughout the day, it provides a bright and airy extension of the indoor living space. Ideal for enjoying morning coffee or evening sunsets, this outdoor area enhances the home's appeal with fresh air and scenic views.
KITCHEN 10' 0" x 9' 7" (3.05m x 2.92m) This well-equipped kitchen offers a stylish and functional space, perfect for everyday living. It features sleek countertops, ample storage, and contemporary cabinetry. Included is a built-in washing machine for added convenience, making household chores effortless. With plenty of workspace and a smart layout, this kitchen is ideal for both cooking and entertaining.
BATHROOM 4' 7" x 5' 11" (1.4m x 1.8m) This well-appointed bathroom offers a sleek and functional design, perfect for everyday use. Featuring contemporary fixtures, a stylish washbasin, and a refreshing shower, it maximizes space while providing comfort. Finished with elegant tiling and modern fittings, this bathroom is both practical and visually appealing.
WC 2' 7" x 5' 0" (0.79m x 1.52m) This property benefits from a separate toilet, providing added convenience for busy households. Featuring a modern WC and washbasin, the space is well-maintained and finished with stylish tiling. Ideal for guests and everyday use, it enhances the practicality of the home.






























